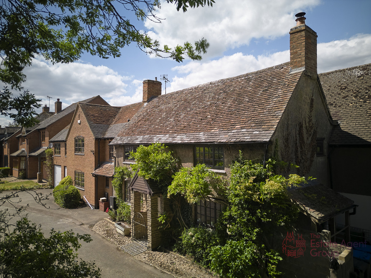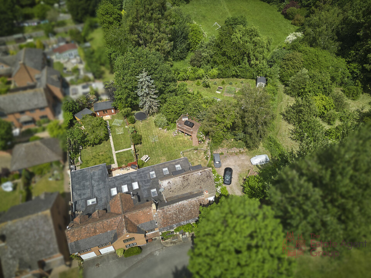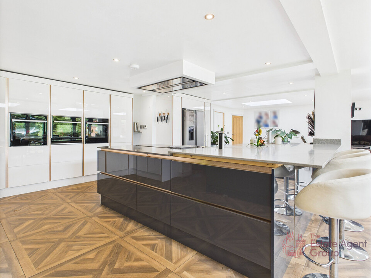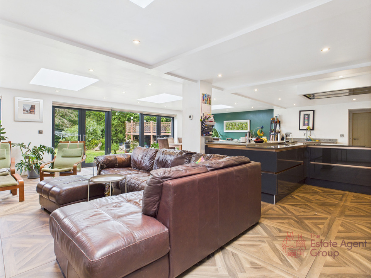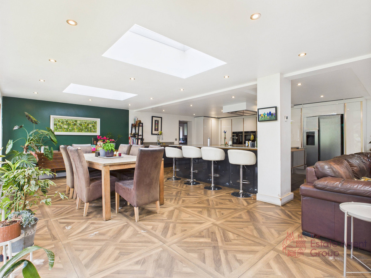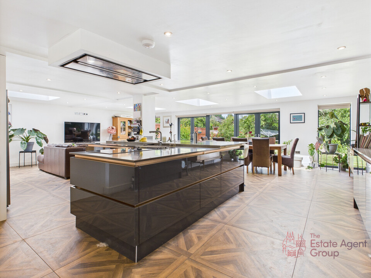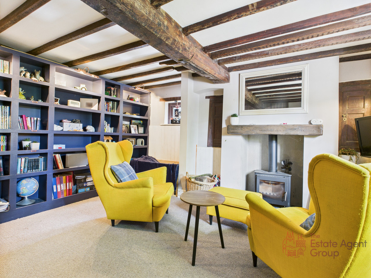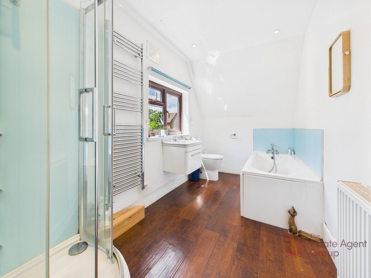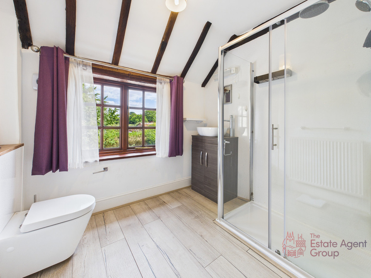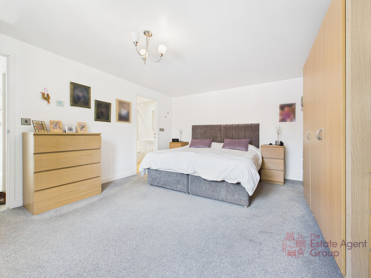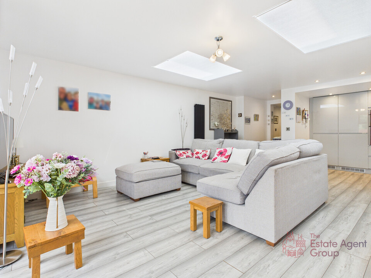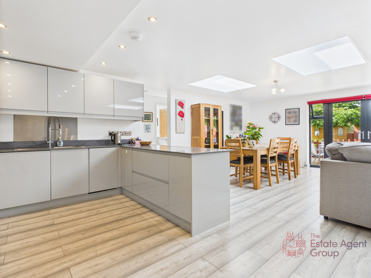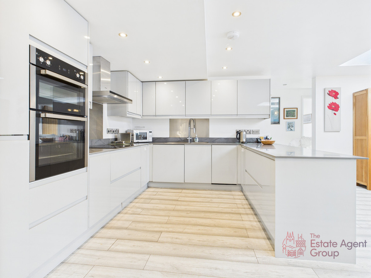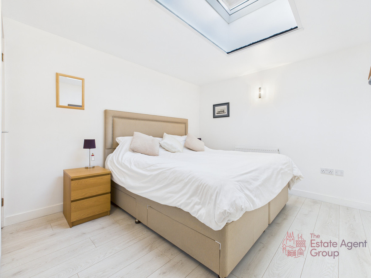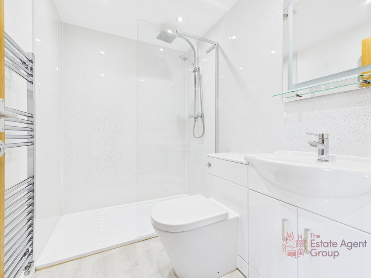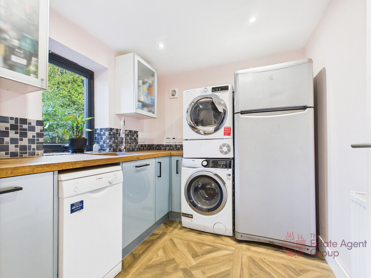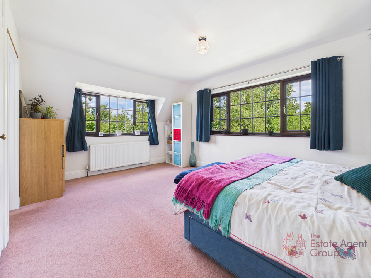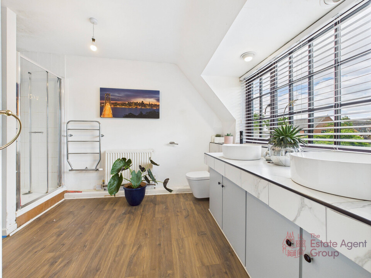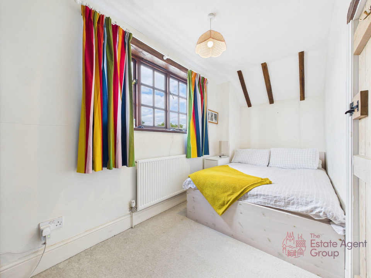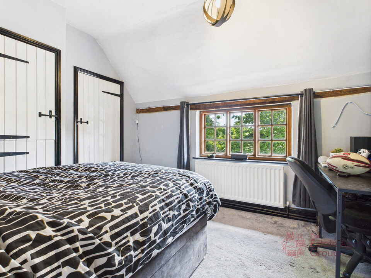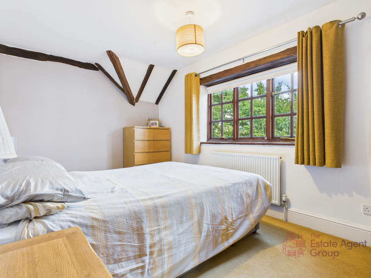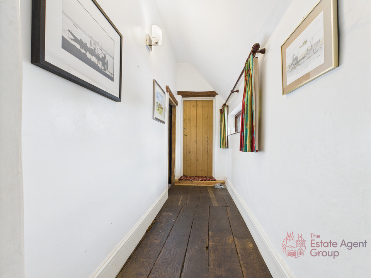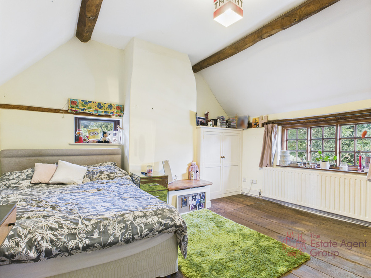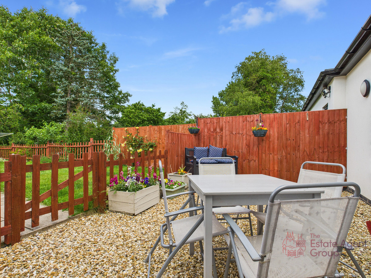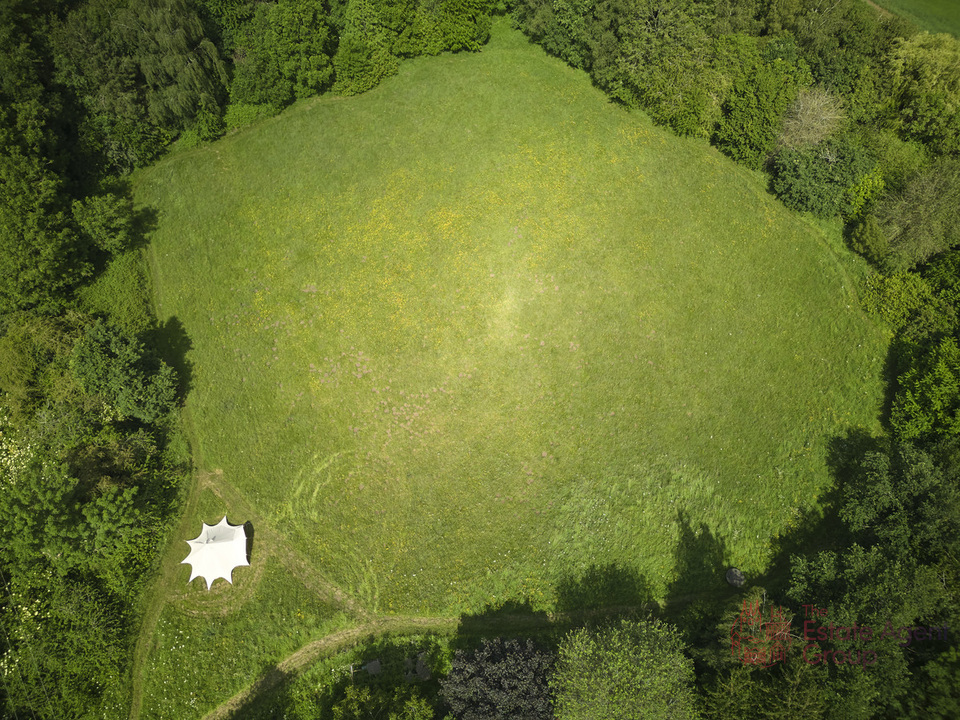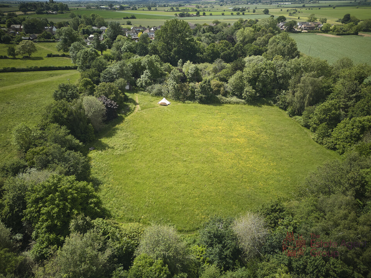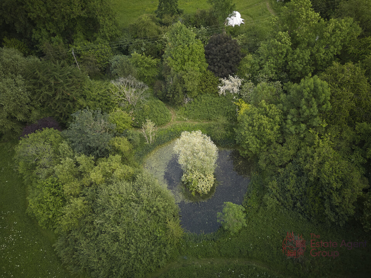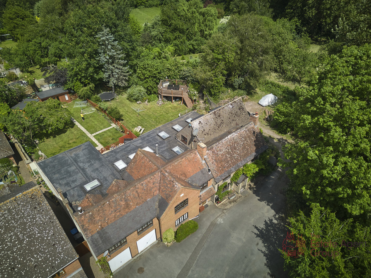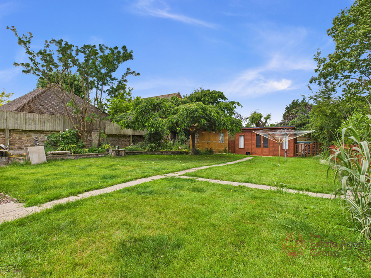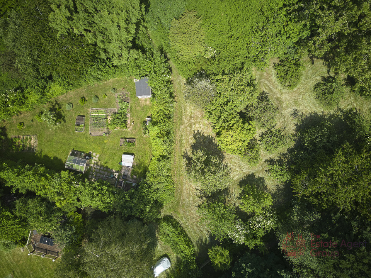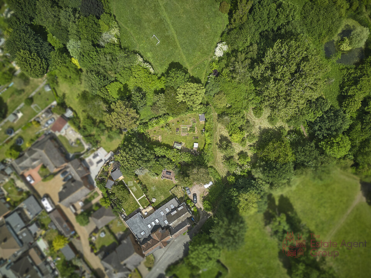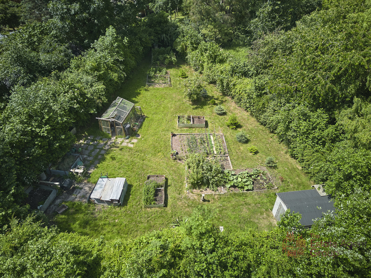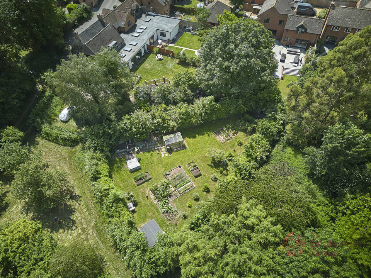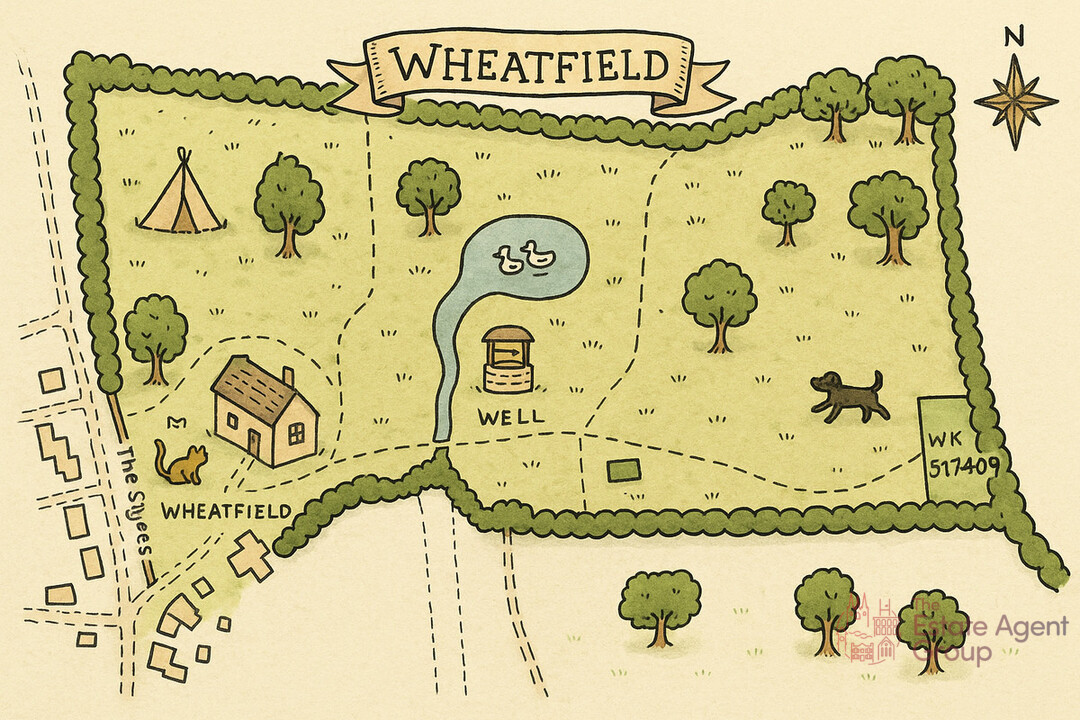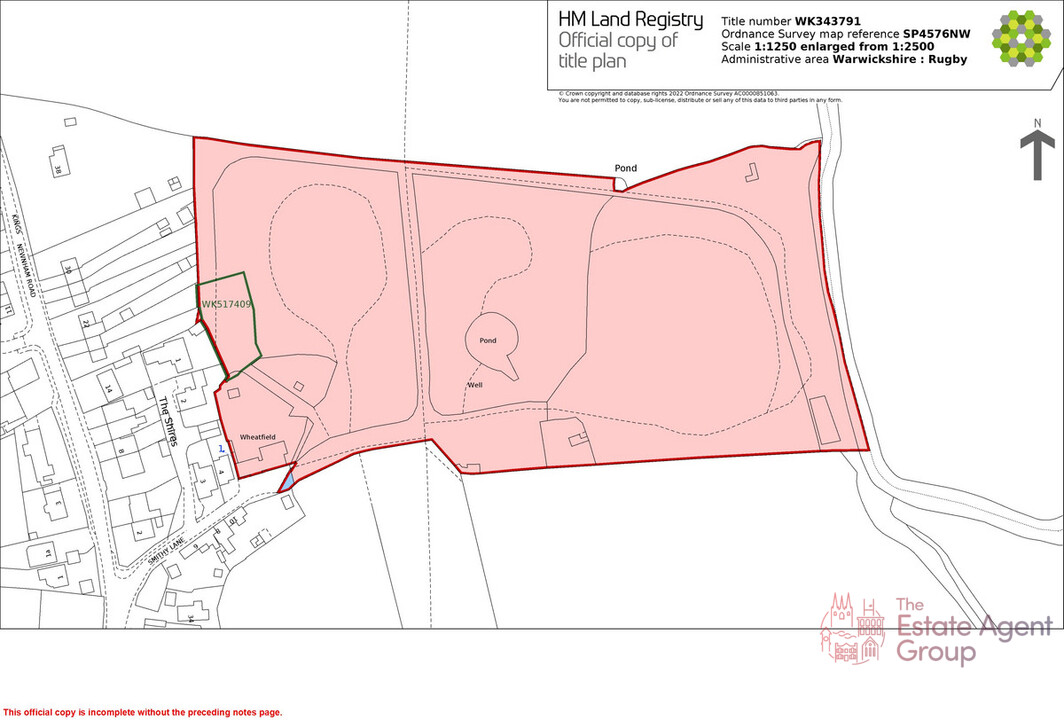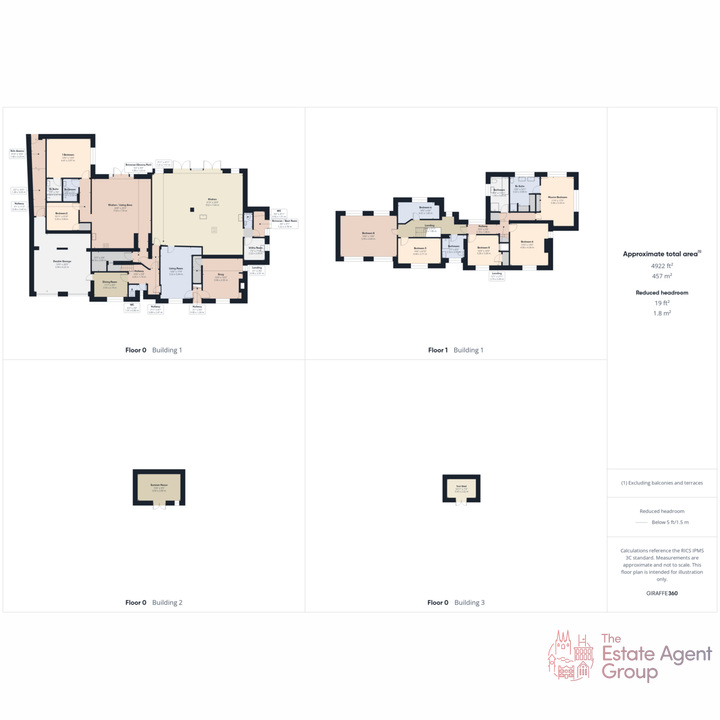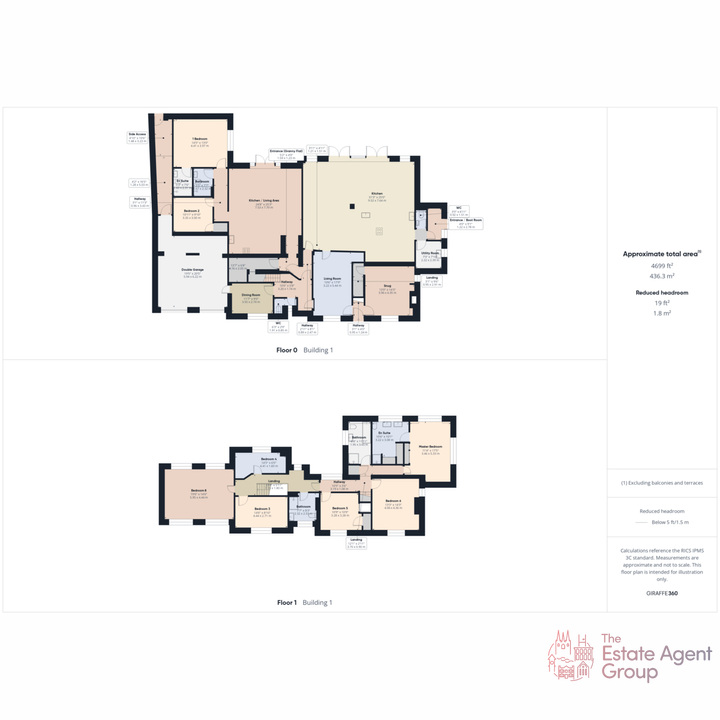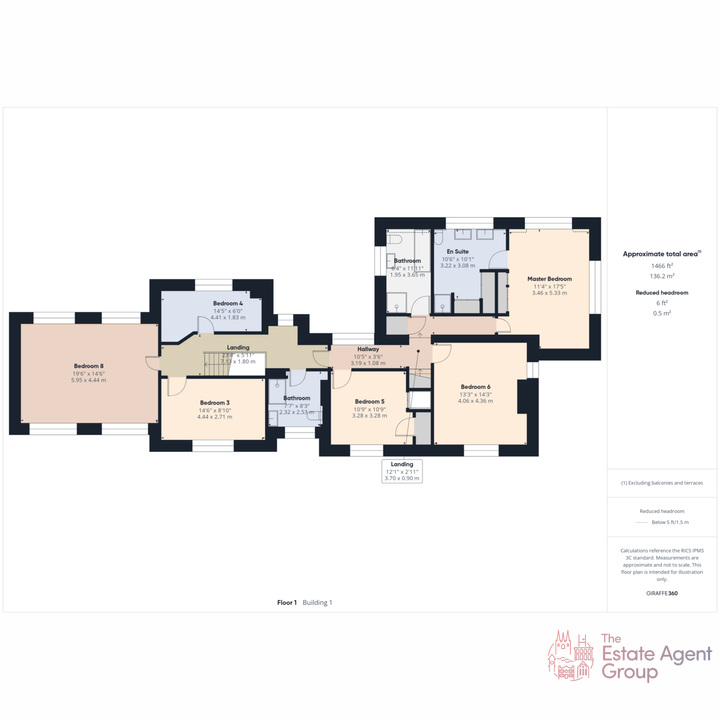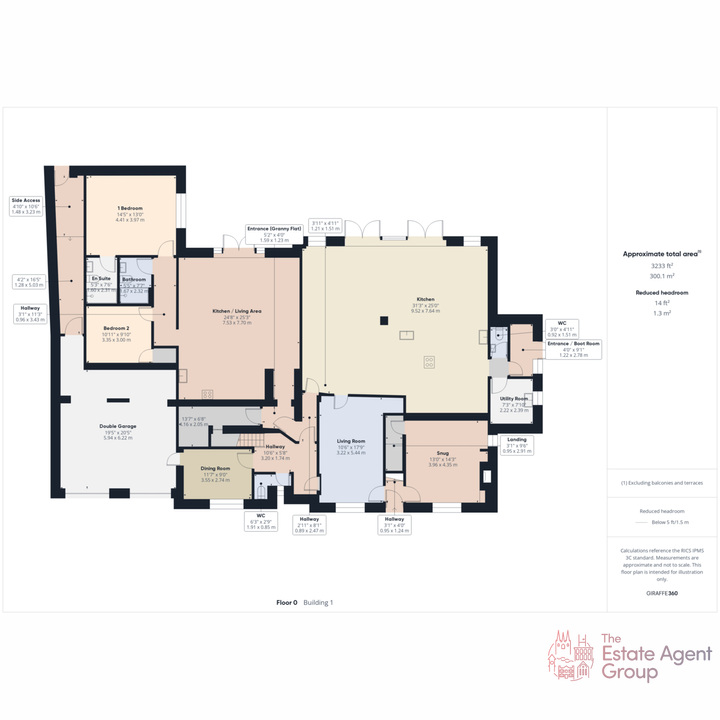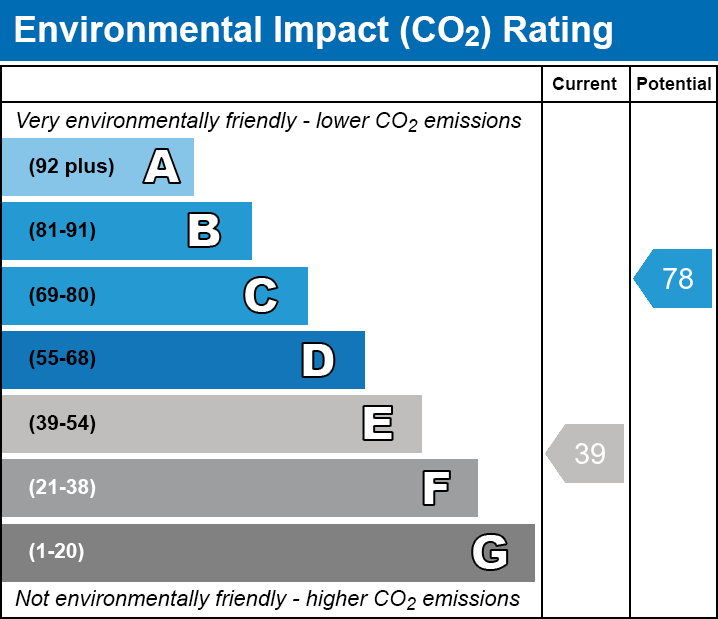Property Features
Wheatfield Smithy Lane, Rugby, CV23 9EQ
About the Property
Property Highlights – Character Cottage with Land & Potential
Stunning Character Cottage – full of charm, thoughtfully updated
Nine Acres of Land – space, privacy, and endless possibilities
Established Orchard & Kitchen Garden – perfect for self-sufficiency or hobby farming
Beautiful Renovations Throughout – blending modern comfort with original features
Large, Self-Contained Granny Annex – ideal for guests, extended family, or rental income
Quiet Village Location – peaceful and picturesque, true countryside living
End of Cul-De-Sac Setting – no through traffic, private and secure
Ample Space & Storage – practical for family life, hobbies, or business use
Multi-Vehicle Parking – suitable for families, visitors, or larger vehicles
- Stunning Character Cottage
- Chance to develop land
- Nine Acres of Land
- Orchard & Kitchen Garden
- Great renovations throughout
- Large, self contained, Granny Annex
- Quiet village
- End of Cul-De-Sac
- Ample space and Storage
- Multi-Vehicle Parking
Property Details
Entrance Hall
69.00 in x 126.00 in
Main Kitchen / Living Area
301.00 in x 375.00 in
Living Room
214.00 in x 127.00 in
Snug
171.00 in x 156.00 in
Hallway
49.00 in x 37.00 in
Utility Room
94.00 in x 87.00 in
WC
59.00 in x 36.00 in
Boot Room
109.00 in x 48.00 in
Dining Room
108.00 in x 140.00 in
Garage
245.00 in x 234.00 in
Side access
198.00 in x 50.00 in
Side Access / Storage
127.00 in x 58.00 in
Granny Annex - Kitchen / Living Area
303.00 in x 296.00 in
Bedroom 1
156.00 in x 174.00 in
En Suite
91.00 in x 63.00 in
Bathroom
91.00 in x 66.00 in
Bedroom 2
118.00 in x 132.00 in
Bedroom 3
107.00 in x 175.00 in
Bedroom 4
72.00 in x 174.00 in
Landing
71.00 in x 281.00 in
Bathroom
100.00 in x 91.00 in
Bedroom 8
175.00 in x 234.00 in
Hallway
43.00 in x 126.00 in
Bedroom 5
129.00 in x 129.00 in
Bedroom 6
172.00 in x 160.00 in
Bathroom
144.00 in x 77.00 in
Master Bedroom
210.00 in x 136.00 in
En Suite
121.00 in x 127.00 in
Front of Property
0.00 x 0.00
Land / Fields
0.00 x 0.00
Garden
0.00 x 0.00
