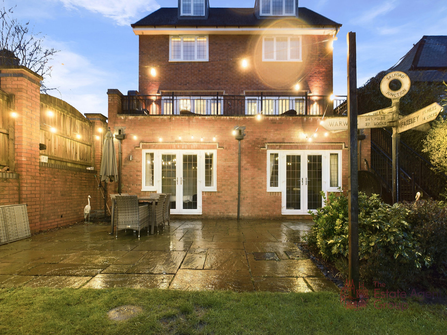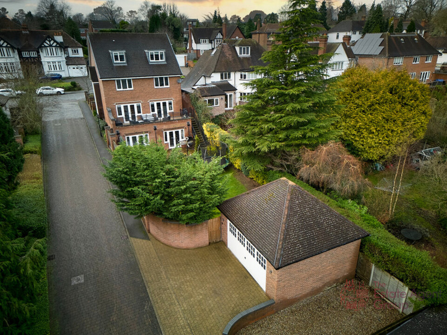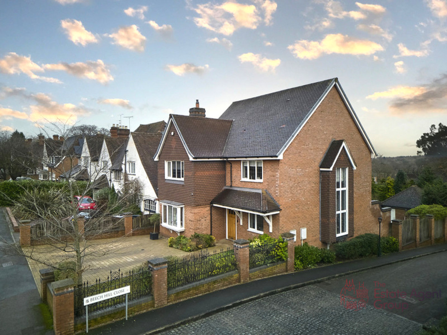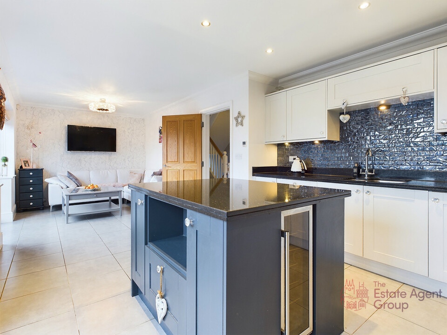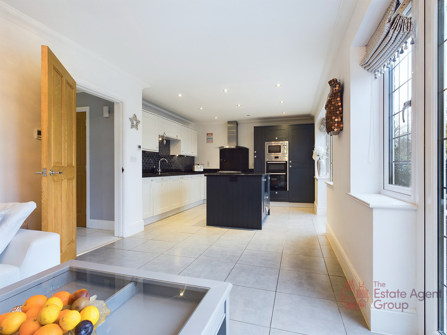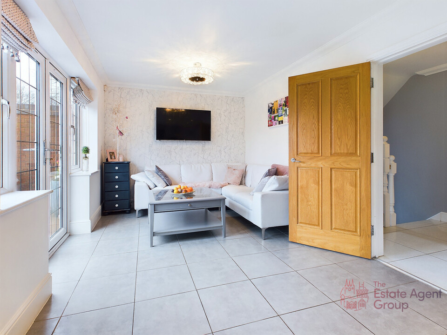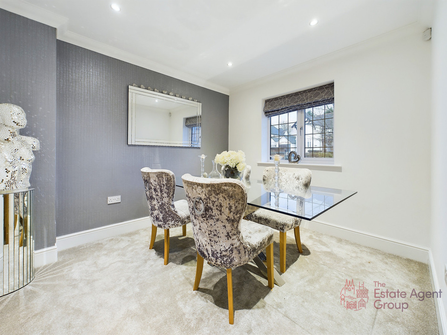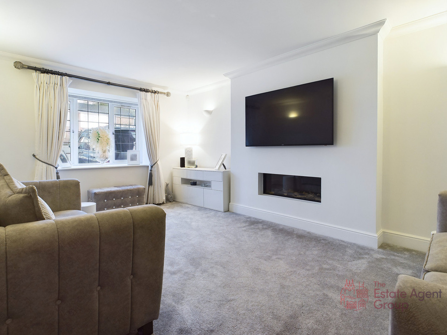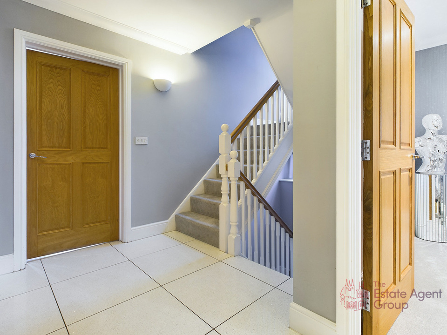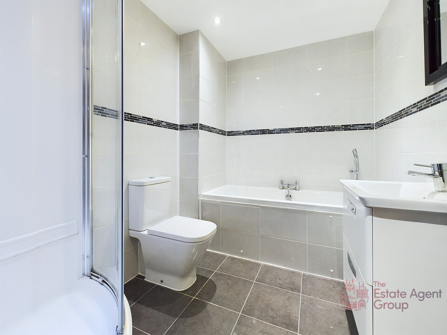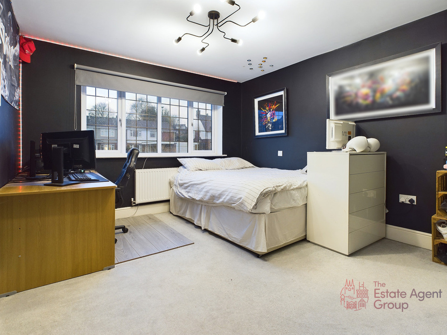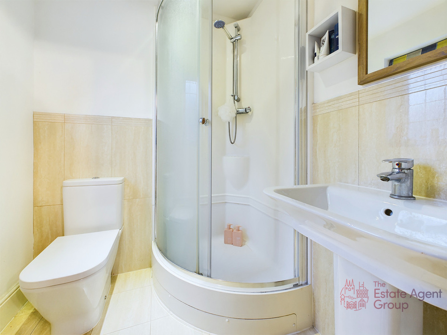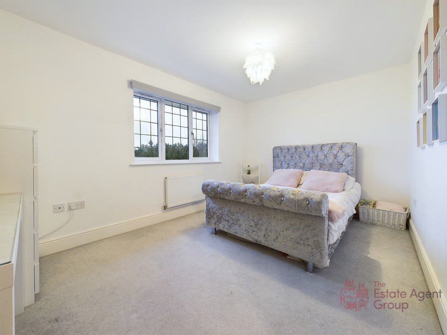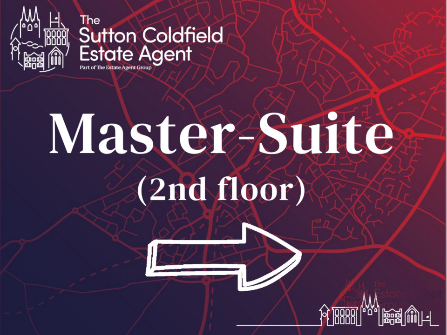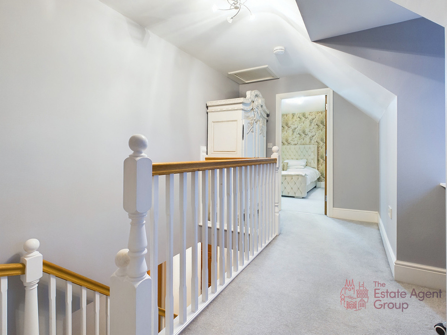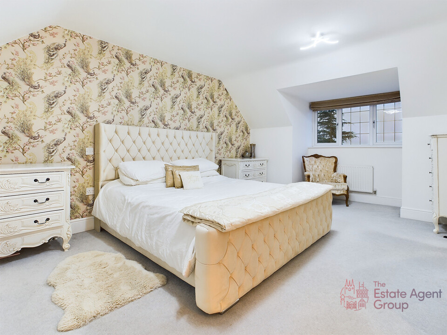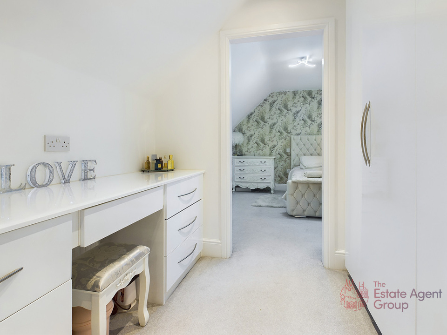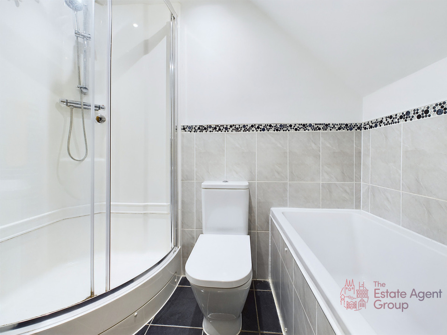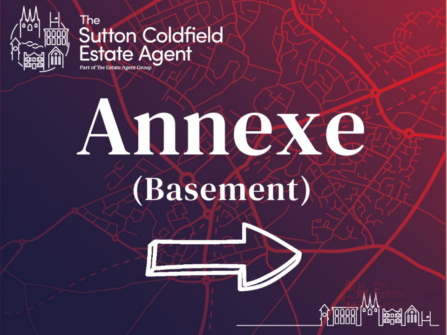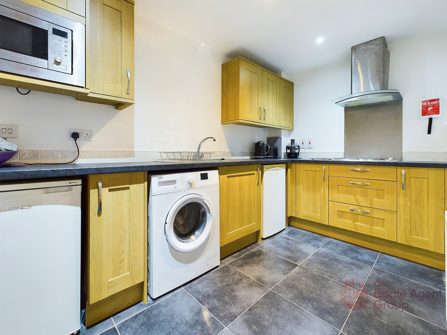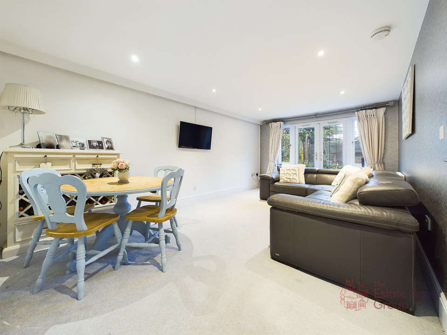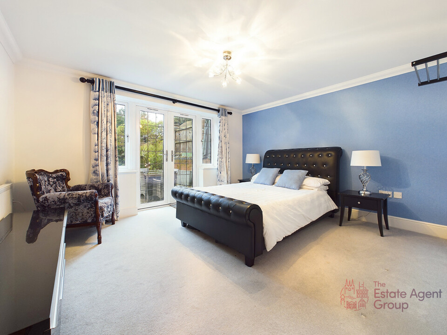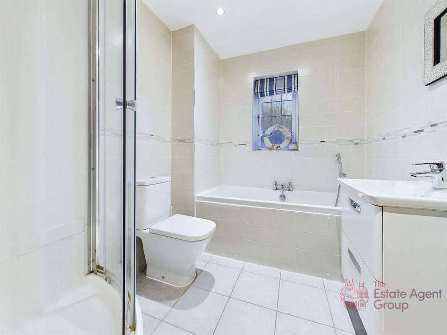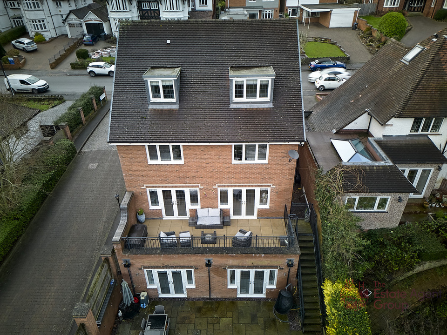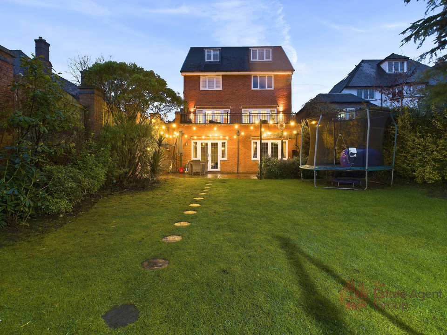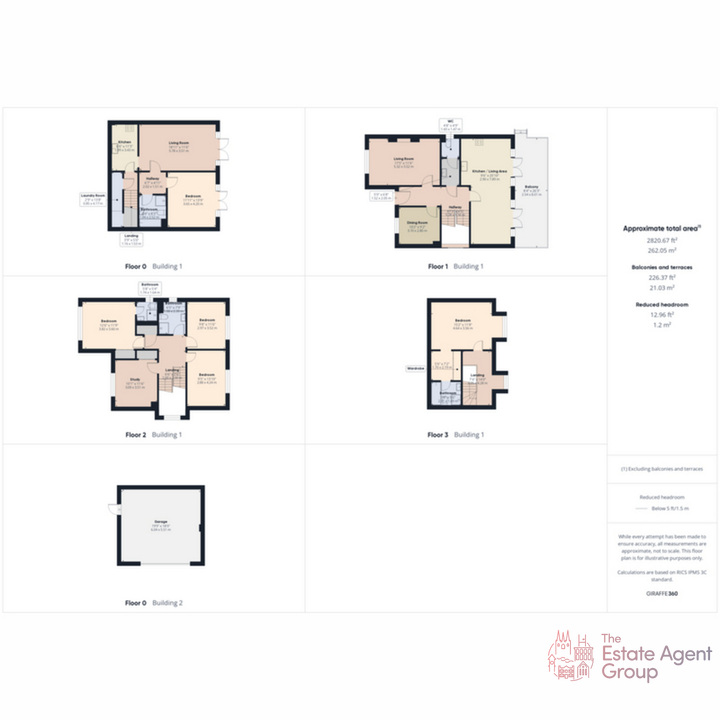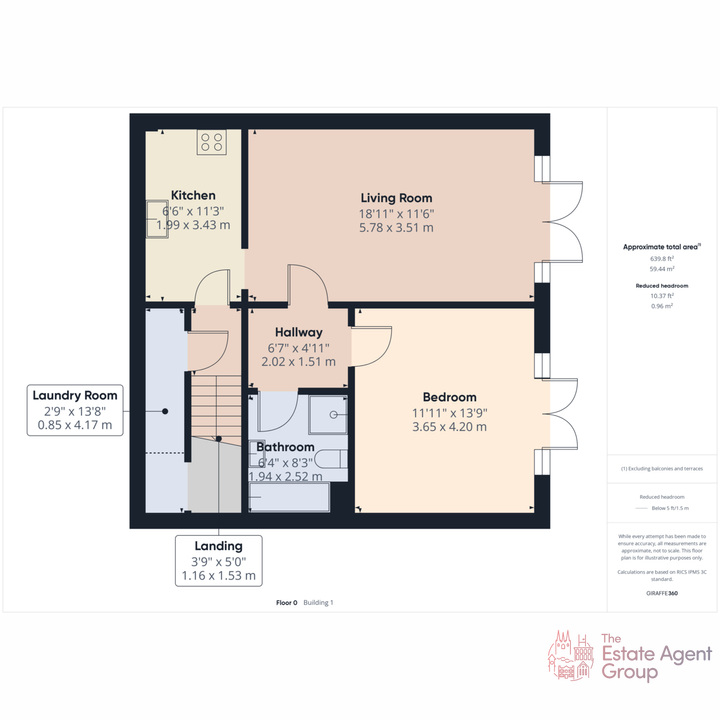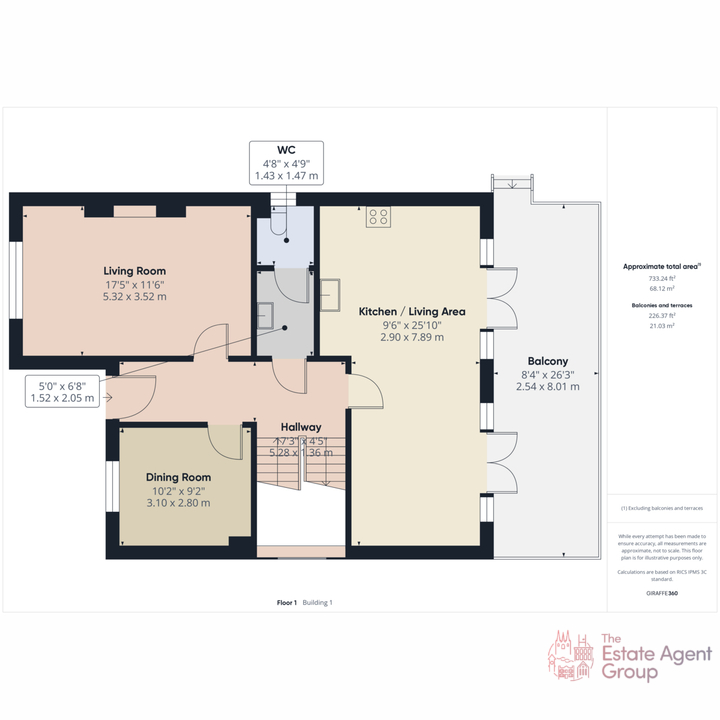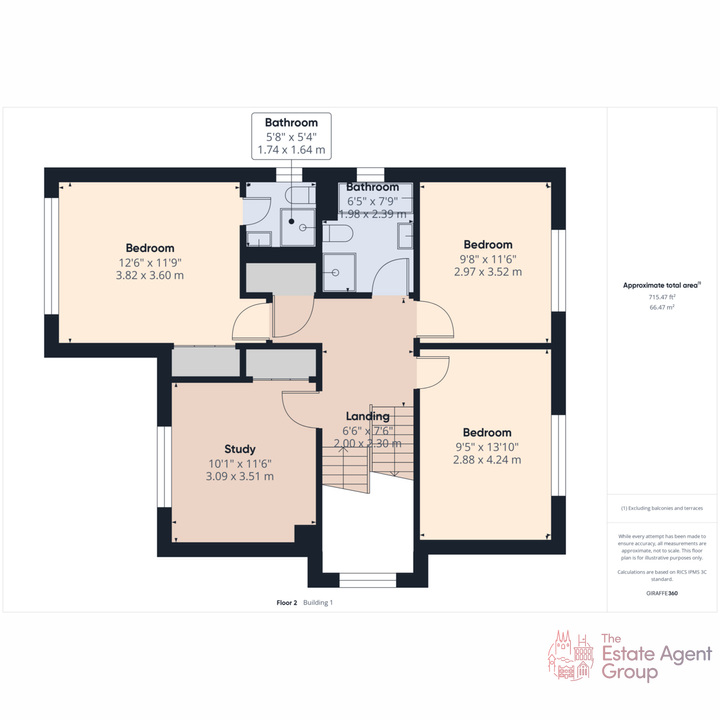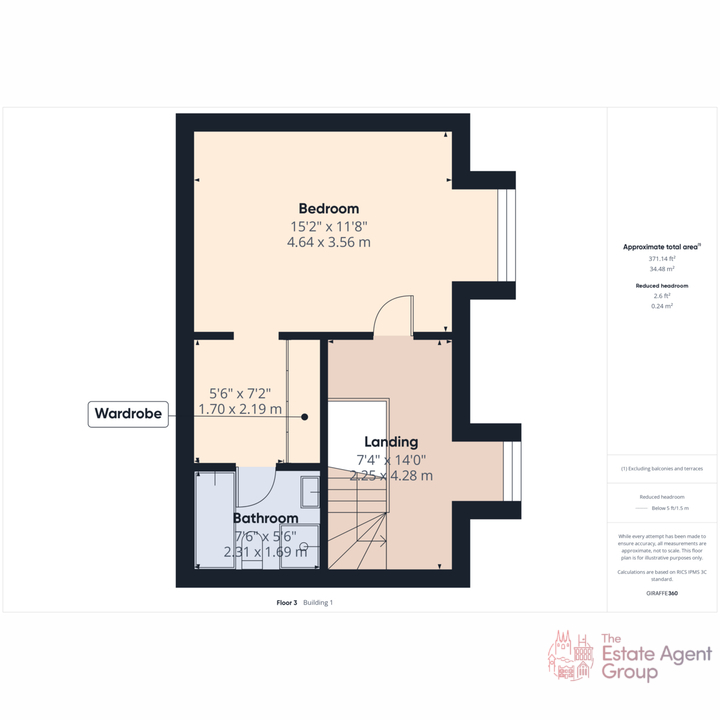Property Features
41 Beech Hill Road, Sutton Coldfield, B72 1BY
About the Property
Location, Location, Location!
A modern property designed for the modern-day family, this luxurious home boasts six double bedrooms and a stunning open-plan kitchen, dining, and living space that seamlessly extends onto a sun terrace, perfect for entertaining.
The master suite is a private retreat, complete with a dressing room and ensuite bathroom. The property is luxuriously finished throughout, offering high-end touches and contemporary elegance.
A self-contained annexe provides additional flexible living space, featuring a living/dining/kitchen area opening onto the garden, a spacious double bedroom, and a separate bathroom—ideal for guests, extended family, or as a rental opportunity.
For added convenience, the home includes a double detached garage with a separate driveway, ensuring ample parking and storage.
A truly exceptional home in a prime location
- Self Contained Annexe (Living / Diner / Kitchen opening onto garden - double bedroom & separate bathroom)
- Location,Location,Location!
- A Modern Property for the Modern Day Family
- Open Plan Kitchen / Diner / Living space opening out onto a Sun Terrace
- Master-Suite with dressing room and ensuite bathroom
- 6 Double Bedrooms
- Luxuriously Finished Throughout
- Double Detached Garage - with separate driveway
Property Details
Front elevation
0.00 x 0.00
Rear View
0.00 x 0.00
Dining Room
110.00 in x 122.00 in
Living Room
138.00 in x 209.00 in
Kitchen / Diner & Living Space
114.00 in x 310.00 in
Sun Terrace
100.00 in x 315.00 in
Master Bedroom
20.00 in x 182.00 in
Dressing Room
66.00 in x 86.00 in
Ensuite
66.00 in x 90.00 in
Bedroom
141.00 in x 150.00 in
Bedroom
113.00 in x 166.00 in
Landing to Master Suite
0.00 x 0.00
Landing to First Floor
0.00 x 0.00
Garden
0.00 x 0.00
View of Sun Terrace
0.00 x 0.00
Ensuite to 2nd Bedroom
64.00 in x 68.00 in
Family Bathroom
77.00 in x 93.00 in
Annexe - Lounge / Diner
138.00 in x 227.00 in
Annexe - Kitchen
78.00 in x 135.00 in
Annexe - Bedroom
143.00 in x 167.00 in
Annexe - Bathroom
76.00 in x 99.00 in
