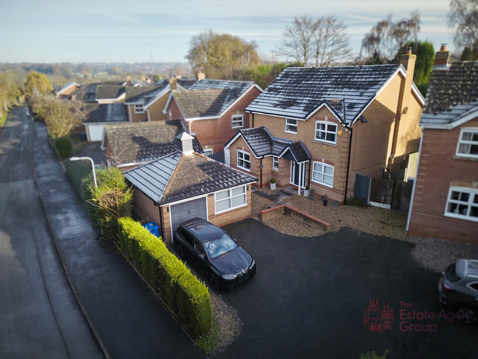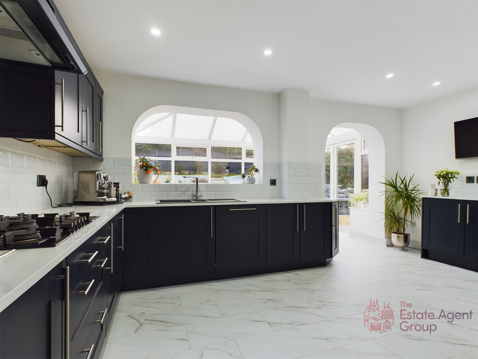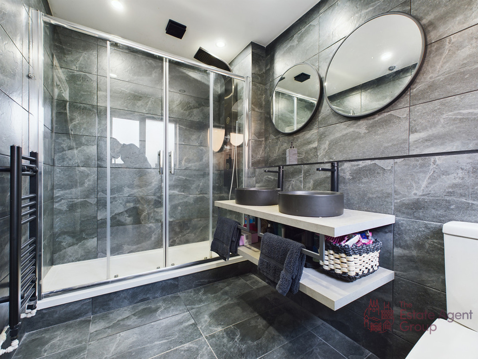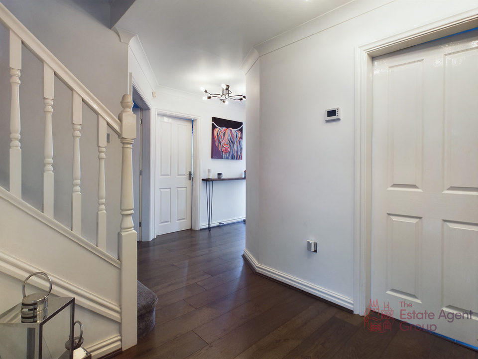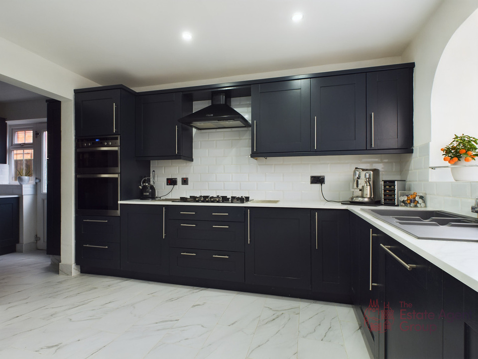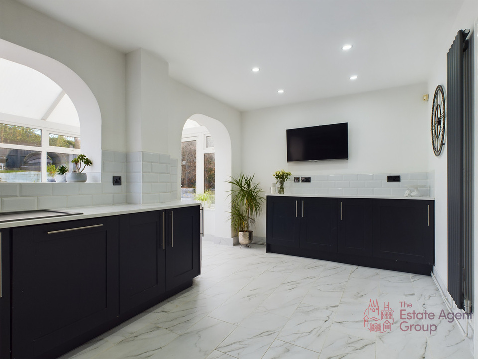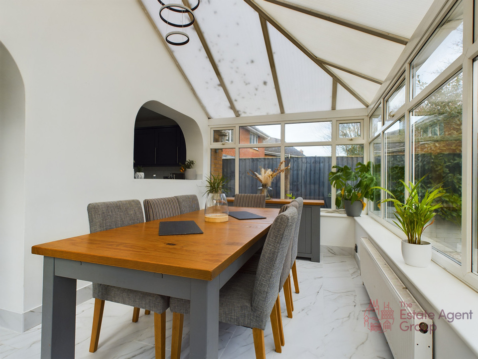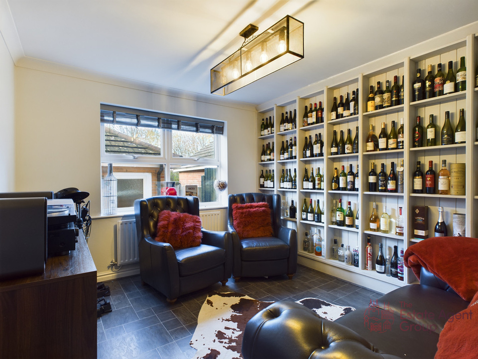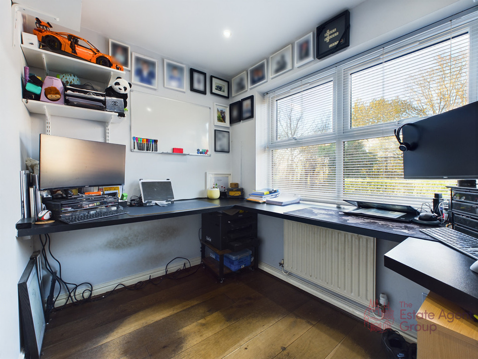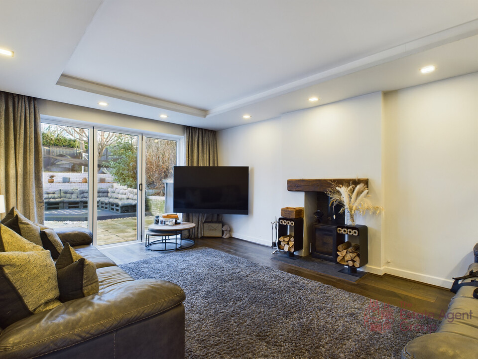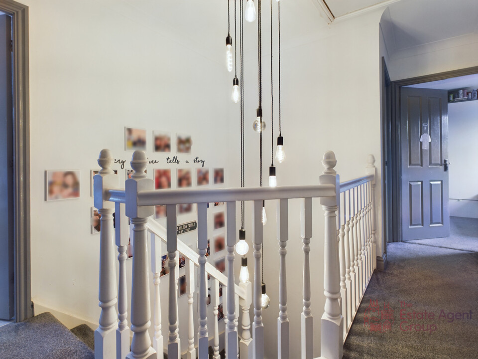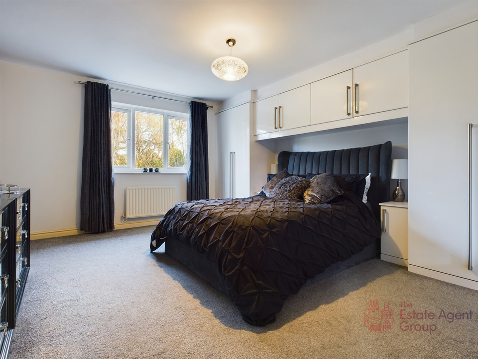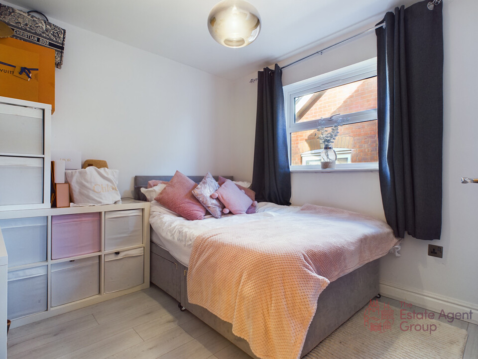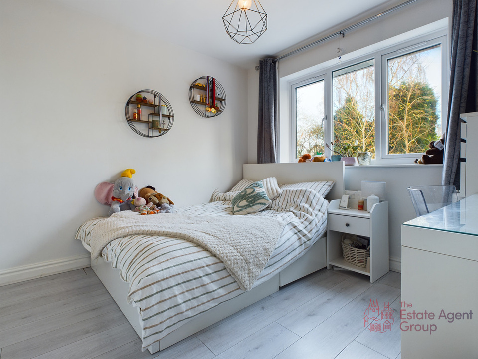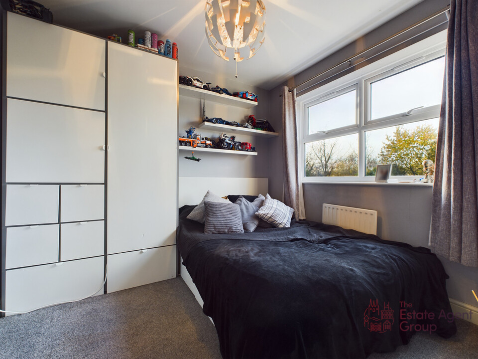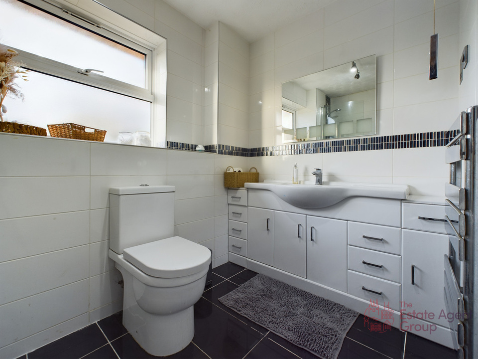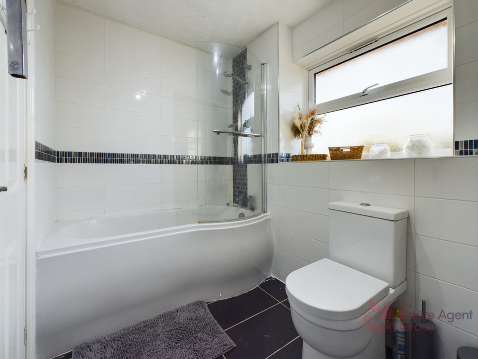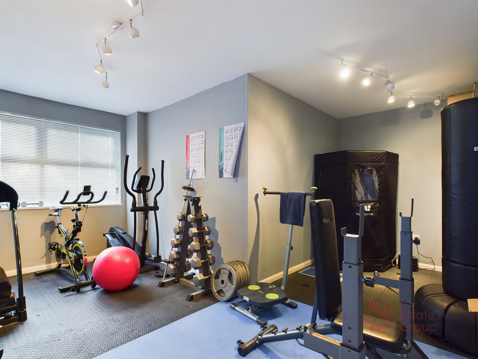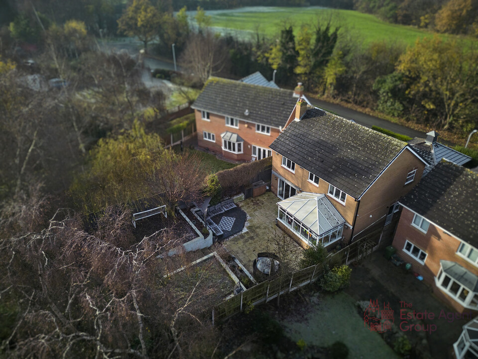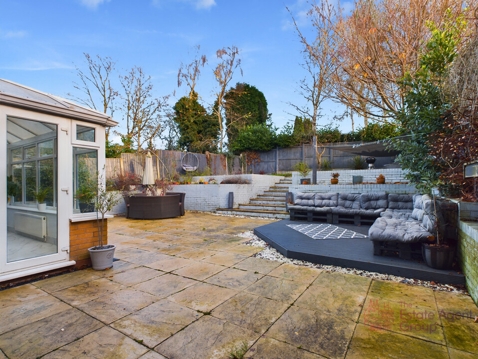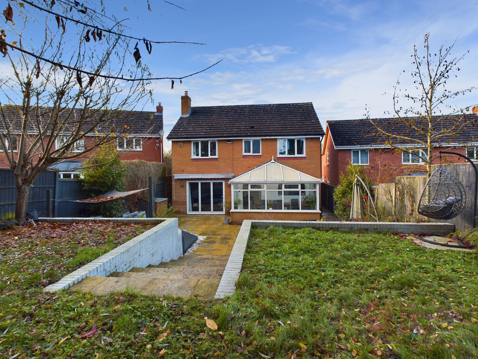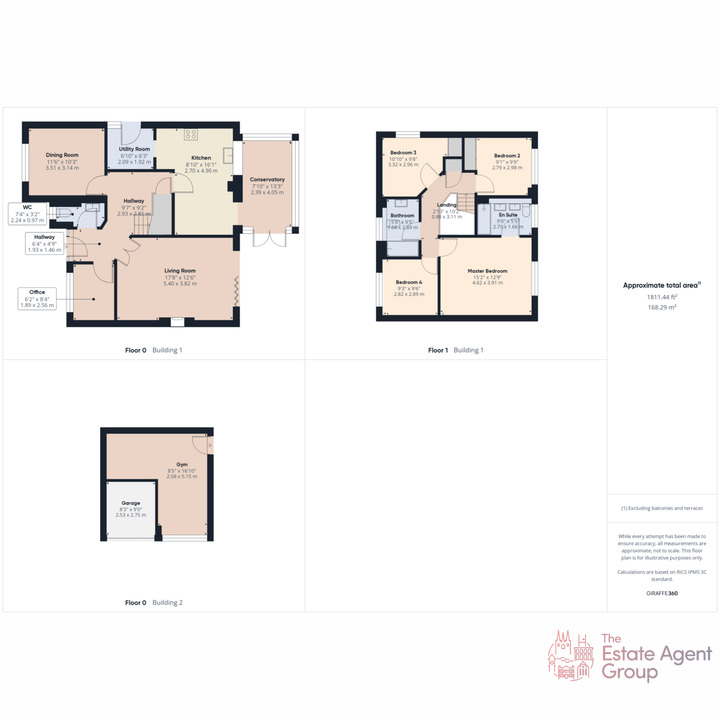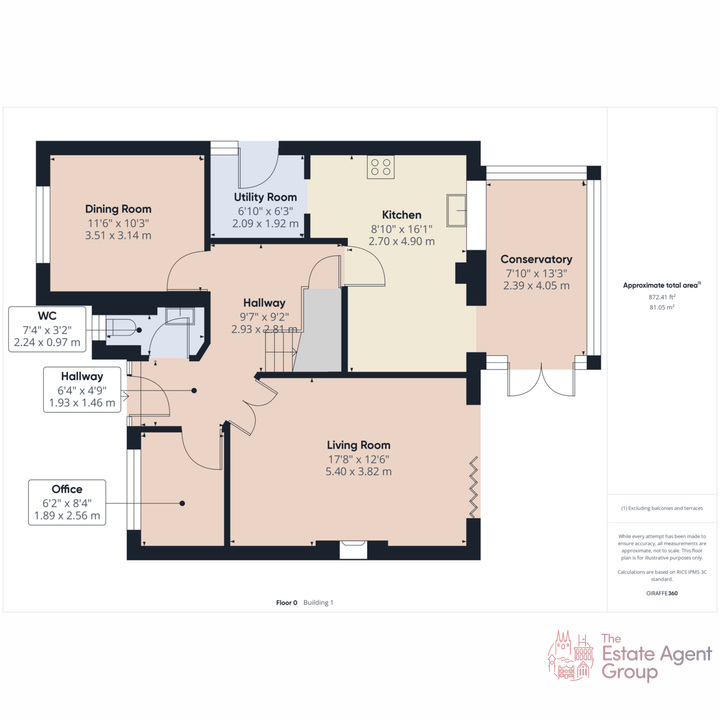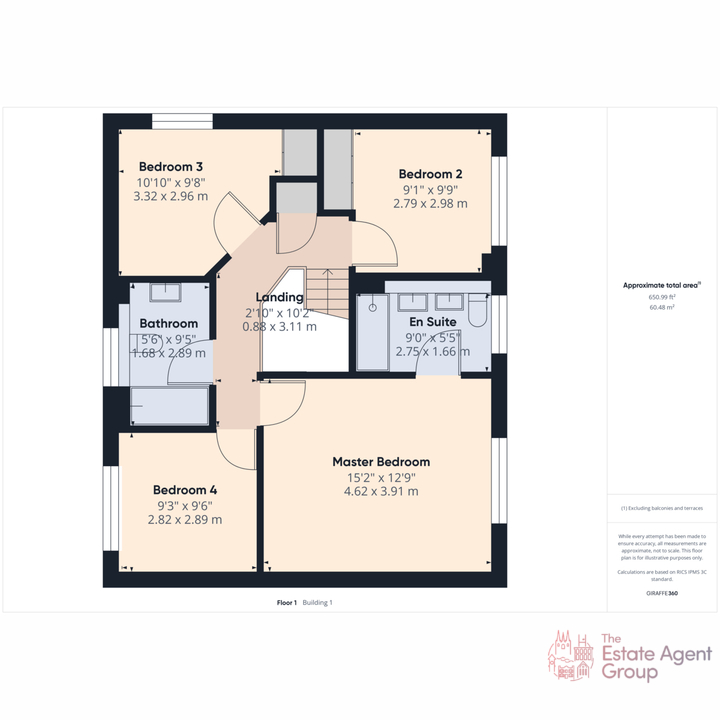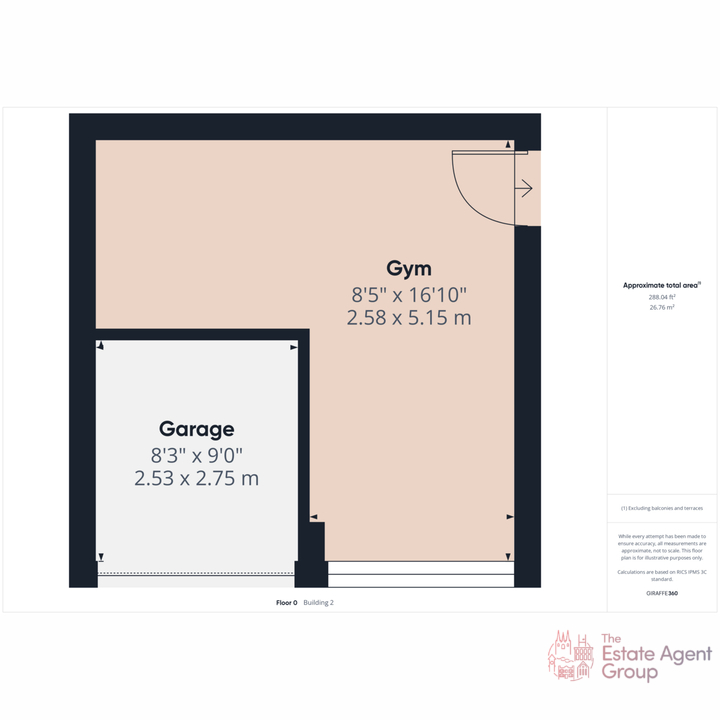Property Features
60 Glascote Lane, Wilnecote, Tamworth, B77 2PH
About the Property
This beautifully maintained four-bedroom detached home offers the perfect blend of space, style, and practicality for modern family living. Situated on a quiet road, this property boasts a large driveway, providing ample parking for multiple vehicles.
Inside, the house is in great condition throughout, featuring a premium kitchen with high-quality finishes and a luxurious bathroom that adds a touch of elegance. The sociable kitchen/diner is ideal for entertaining, with plenty of room for family meals or hosting friends.
Each of the four double bedrooms provides comfort and space, with the master bedroom offering an en suite for added convenience. Whether it’s for a growing family or welcoming guests, there’s no shortage of room here.
The home also includes a dedicated home gym, perfect for fitness enthusiasts or those who work from home and want a flexible space.
This property offers so much space, both inside and out, making it an ideal choice for families seeking a peaceful lifestyle without compromising on modern comforts. Don’t miss the chance to make this your forever home!
- Great Condition Throughout
- 3D Floor Plan Available
- Premium Kitchen & Bathroom
- So Much Space!
- Detached House
- Four Double Bedrooms
- Large Driveway
- Master Bedroom with En Suite
- Quiet Road
- Home Gym
Property Details
Dining Room
3.14 m x 3.51 m
Hallway
2.81 m x 2.93 m
WC
0.97 m x 2.24 m
Office
2.56 m x 1.89 m
Living Room
3.82 m x 5.40 m
Utility Room
1.92 m x 2.09 m
Kitchen
4.90 m x 2.70 m
Sunroom
4.05 m x 2.39 m
Landing
3.11 m x 0.88 m
Master Bedroom
3.91 m x 4.62 m
Bedroom 2
2.98 m x 2.79 m
Bedroom 3
2.96 m x 3.32 m
Bedroom 4
2.89 m x 2.82 m
Bathroom
2.89 m x 1.68 m
En Suite
1.66 m x 2.75 m
Gym
5.15 m x 2.58 m
Front of house
0.00 x 0.00
Garden
0.00 x 0.00
