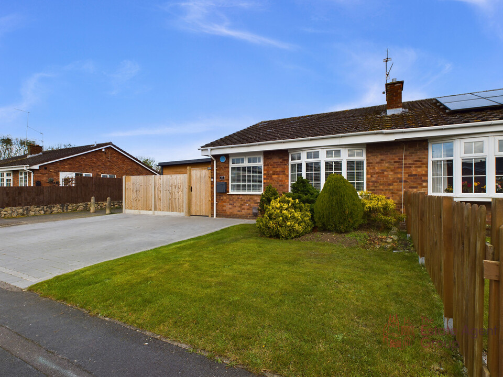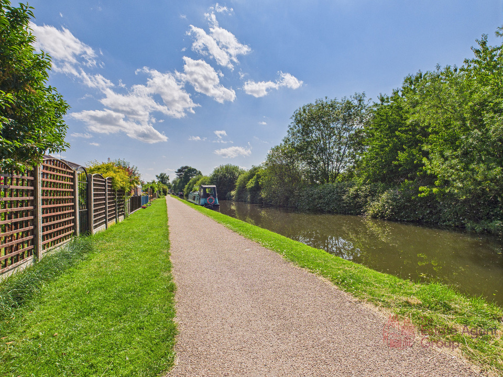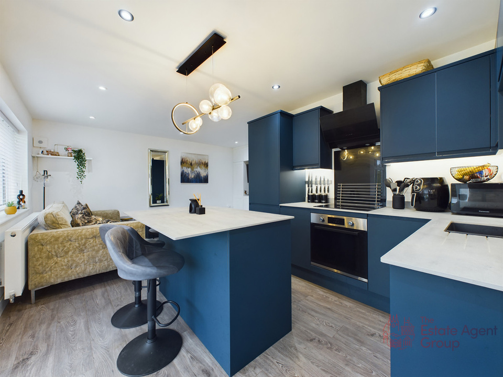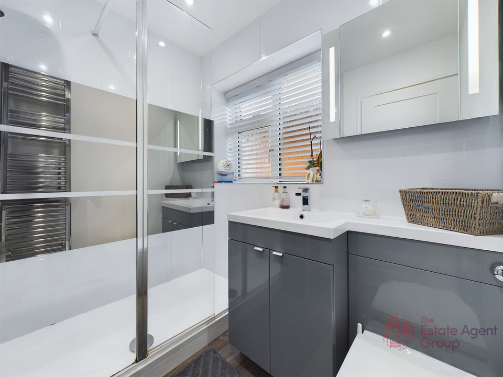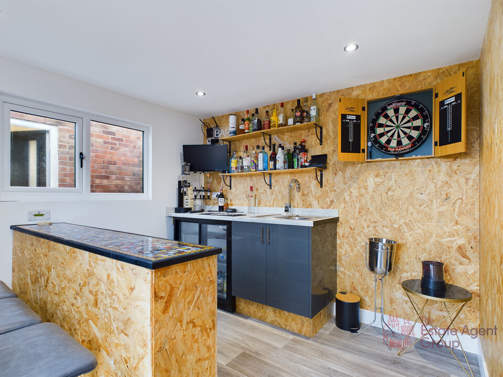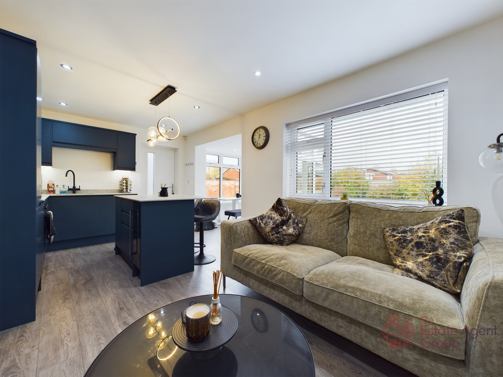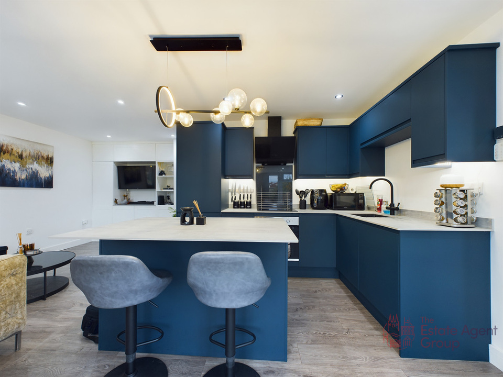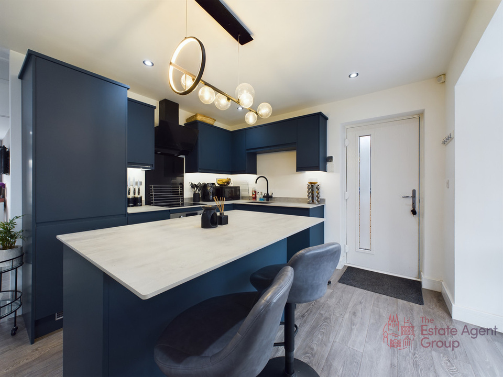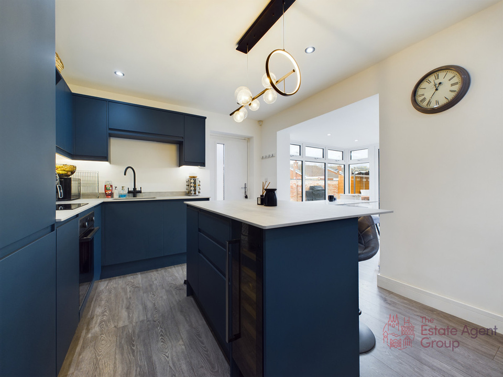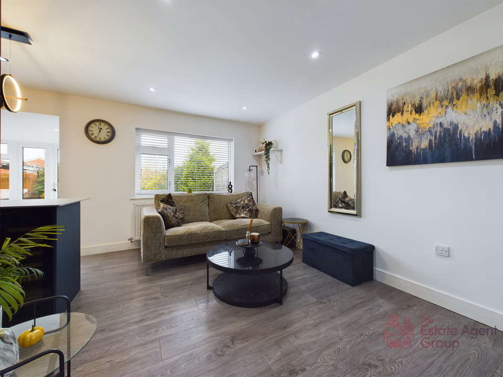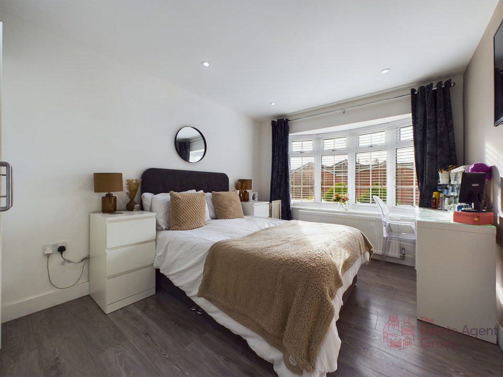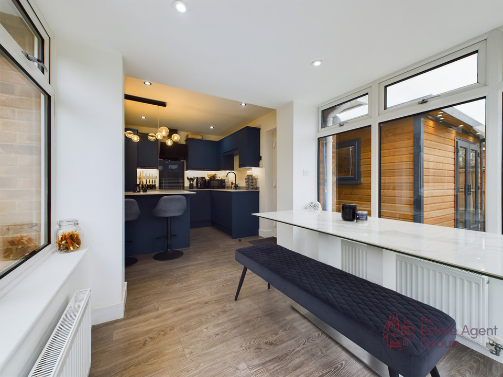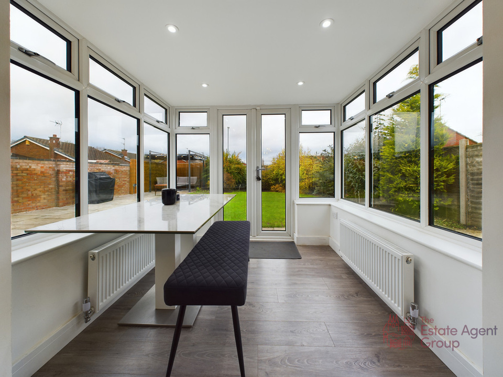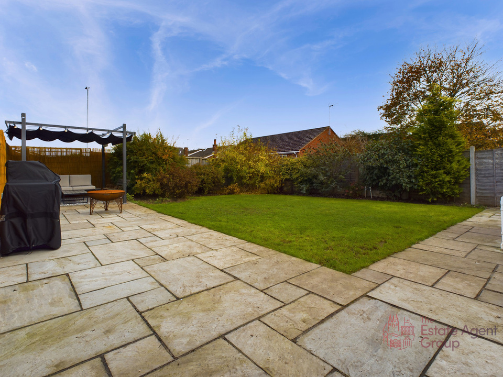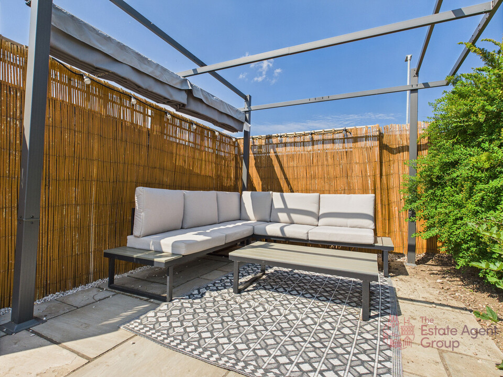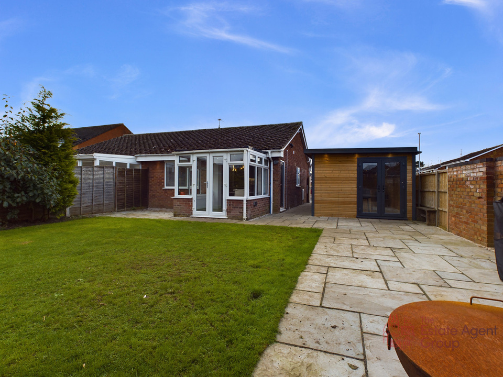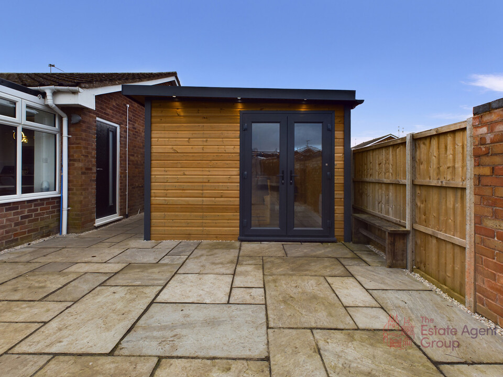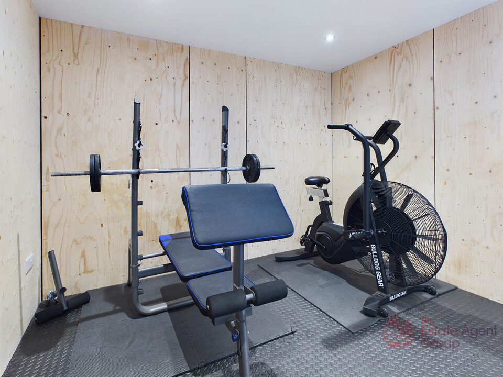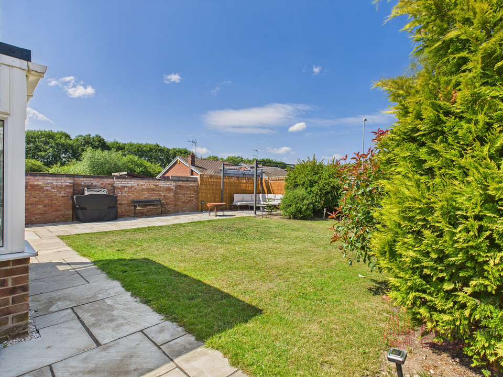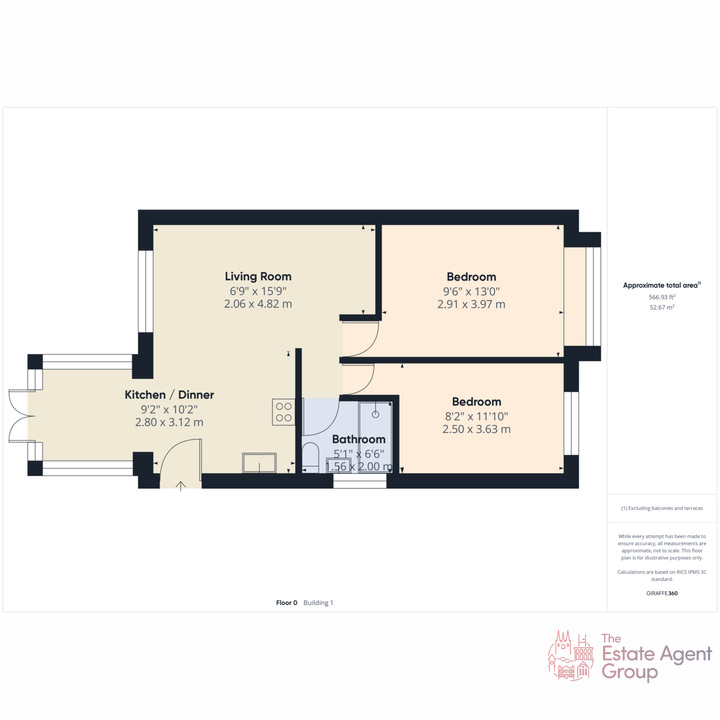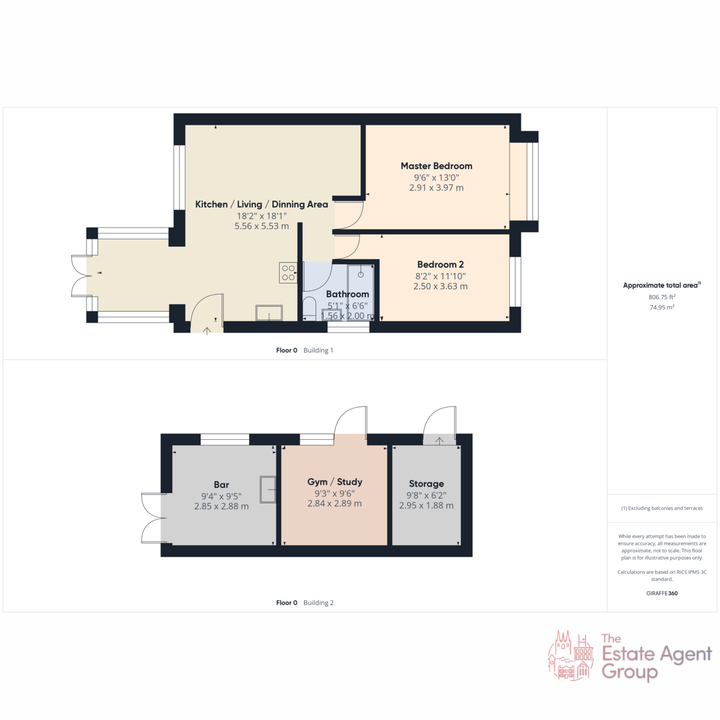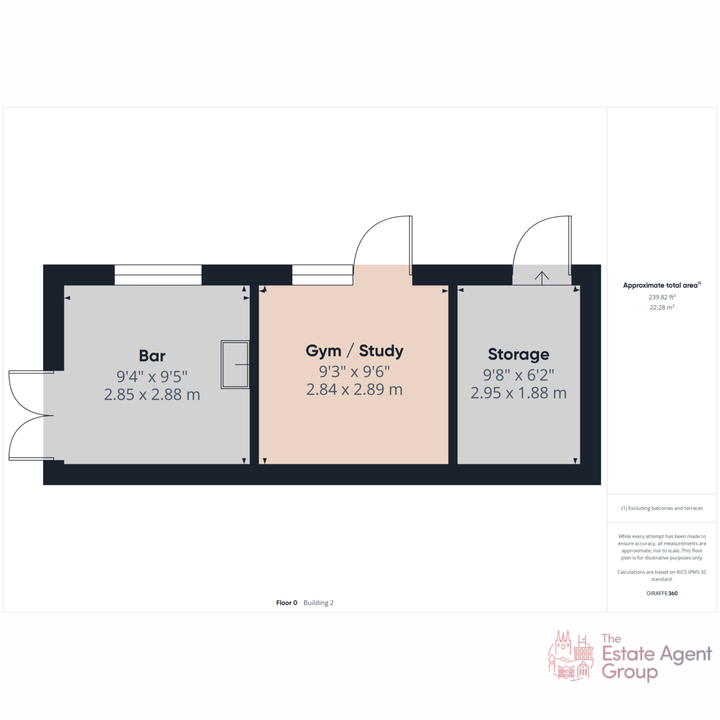Property Features
10 Ravens Way, Burton-on-Trent, DE14 2JS
About the Property
Upon entering through the front door, you are welcomed into a spacious open-plan kitchen, dining, and living area. This beautifully designed space incorporates the original conservatory, now fully integrated and insulated, creating a practical dining area. The deluxe kitchen boasts a central island with a breakfast bar and ample storage, complemented by matching overhead and under-counter cabinetry, sleek worktops, and a range of built-in appliances. The kitchen seamlessly transitions into the lounge area, a bright and airy space featuring built-in storage and laminate flooring.
The master bedroom is generously sized, showcasing modern décor and a charming bay window that floods the room with natural light. The second bedroom, also a double, offers a neutral color scheme and ample space.
The stunning bathroom includes a vanity unit with built-in storage, a modern WC, and a large walk-in shower.
The rear garden is both spacious and level, featuring a large paved patio and a well-maintained lawn, making it easy to maintain and ideal for families and those looking to downsize.
- High quality renovations throughout
- 3D floor plan available
- Expansive, hassle free garden
- Cul de sac
- Close amenities and canal
- Off street parking
- Modernised summer house
- Open plan living space
- New Heating and Electrics
- Show Home Level Kitchen
Property Details
Kitchen
3.12 m x 2.80 m
Open plan kitchen dinner
Living Room
4.82 m x 2.06 m
Part of the open plan kitchen / dinner / living room. Good open space with more built in storage around the TV.
Master Bedroom
3.97 m x 2.91 m
Master bedroom with built in wardrobes and large bay window
Bedroom
3.63 m x 2.50 m
Second bedroom with built in wardrobes and storage
Bathroom
2.00 m x 1.56 m
Fully modernised bathroom with a large walk in shower
Dining Room
0.00 x 0.00
Converted conservatory to a permanent dinning space
Garden
0.00 x 0.00
Expansive, easy to maintain garden with ample space for outdoor seating.
Bar
2.88 m x 2.85 m
Currently set up as a Bar / Games Room with fully equipped heating, electricity and fiber broadband
Gym
2.89 m x 2.84 m
Front of House
0.00 x 0.00
All new three block pavement driveway and garden area.
